Memory care communities are taking on a variety of renovation, expansion, and new-build projects to meet growing demand for services while also delivering on the needs and desires of today’s seniors.
In response, project teams are incorporating new wayfinding strategies, new models such as Green House, new color palettes, and secure amenity and outdoor spaces to enhance residents’ quality of life and well-being.
Here, Environments for Aging presents six recent memory care projects. For more senior living projects, go here.
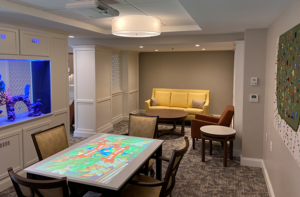
Image credit: The Virginian
Shenandoah Memory Care At The Virginian, Fairfax, Virginia
The community redesigned its former Shenandoah Memory Care neighborhood as part of a $60 million renovation project. Therapeutic design strategies such as themed neighborhoods, recognizable landmarks, and curved corners at intersections allow residents to self-locate and self-direct in the community. Read here.
Architecture firm: Moseley Architects; interior design firm: Meyer Design
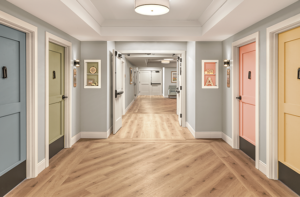
Image credit: Alise O’Brien Photography
Mother of Perpetual Help Memory Care Addition, St. Louis
The 17,582-square-foot addition features a Green House design model, including two 13-unit households. Wayfinding strategies are designed to support residents with memory loss, such as the use of color-coded doors and coordinating shadow boxes for each block of resident rooms. A secure, central courtyard offers residents a serene environment. Read here.
Architecture firm: Vessel Architecture & Design; interior design firm: Spellman Brady & Company

Image credit: Ed Wonsek, Courtesy The Architectural Team
The Cordwainer, Norwell, Massachusetts
The Cordwainer memory care community utilizes biophilic design and ample daylight to stimulate the sensory capabilities of those living with varying degrees of dementia. Read here.
Architecture and interior design firm: The Architectural Team
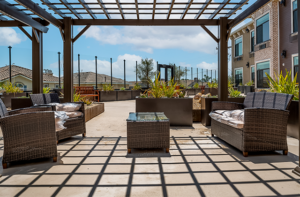
Image credit: Courtesy of Seasons Living
Beach Terrace Memory Care, Stanton, California
The 90,000-square-foot community features wide corridors with themes such as beach and wetlands to help ease wayfinding and alleviate disorientation for residents. Roof terraces provide a secure outdoor space for residents to enjoy the sunny Southern California weather. Read here.
Architecture firm: StudioPi2 Architects; interior design firm: Raad Ghantous & Associates
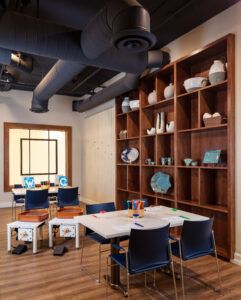
Image credit: © 2022 Sargent Photography
Watercrest Myrtle Beach Assisted Living And Memory Care, Myrtle Beach, South Carolina
The 93,249-square-foot community features resort-style amenities in a beachside setting, such as a therapeutic live moss wall and a landscaped internal courtyard. Read here.
Architecture firm: LifeBUILT Architecture; interior design firm: Interior Design Associates
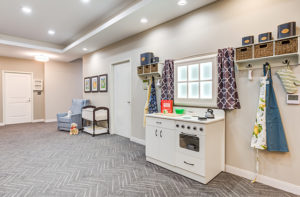
Image credit: Sunshine Retirement Living
Park View Estates Assisted Living And Memory Care, Fountain Valley, California
The 145-unit community offers a continuum of care for residents to age in place, from assisted living to memory care. Design features include indoor and outdoor life skills stations, pictures of local landmarks and landscapes that add touches of familiarity, and interactive rooms with Scrabble wall boards. Read here.
Architecture firm: Lantz-Boggio Architects & Interior Designers








