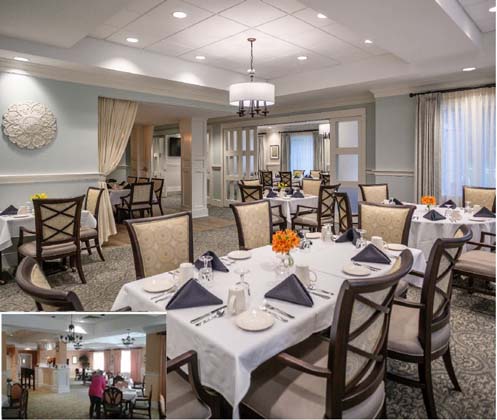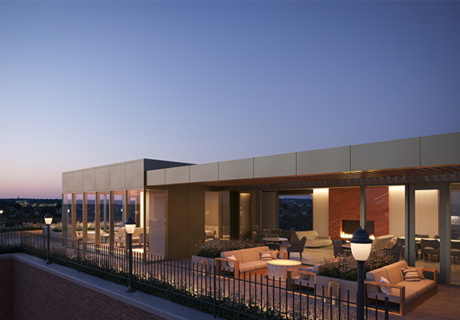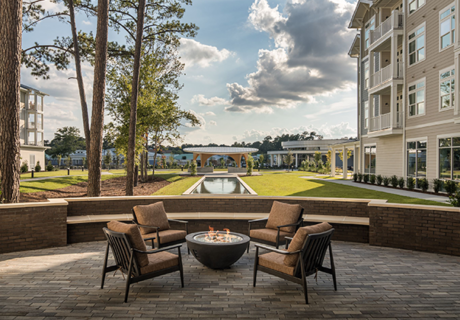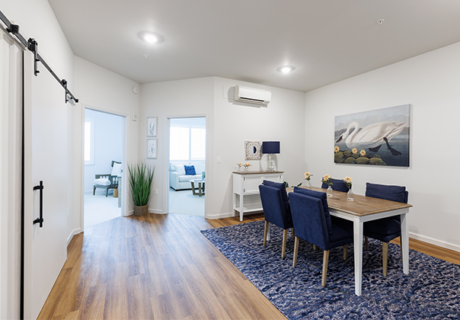The Village at Brookwood Dining
SPONSORED
Submitted by: CJMW Architecture + Interior Design (Winston-Salem, N.C.)
Unchanged since its 2003 opening, dining at The Village at Brookwood (Burlington, N.C.) consisted of four venues: formal dining with wait service; separate private dining with wait service; self-service café, and a very small bar. All four were aesthetically outdated and operationally inefficient. Interested in better serving existing residents and attracting future residents, The Village reached out to CJMW to help revamp dining services.
The Village transitioned the café from self- to full wait service about a year before design began, gaining considerable experiential understanding of future needs. Drawing on expertise in senior living and boutique hotel/restaurant design, CJMW’s Interior Design Studio resolved these issues through a series of small but strategic spatial and programmatic adjustments.
Lack of flow in and through dining areas was a key challenge; budgetary concerns meant any spatial adjustments had to stay within the building footprint. Enclosing a seldom-used covered porch provided the answer to disruptive circulation patterns by defining the café area, adding impromptu waiting for formal dining, plus overflow seating and flex space for holiday service needs.
In the café, non-structural columns previously cluttering the space were removed. Touchdown spots for waitstaff were added. The family table gives residents a new type of gathering spot. Closing in the original buffet area created a prep kitchen, resolving kitchen crowding and staff traffic.
In the formal dining room, small groups can reserve the chef ’s table for special occasions. Sliding glass doors delineate a larger private dining space or close it off when not needed. In the bar, custom art and finishes create a cozy place to play cards, have a drink, or share a meal.
Project category: Remodel/renovation
Chief administrator: Mike Walsh, executive director
Firm: CJMW Architecture + Interior Design, www.cjmw.com
Design team: Kathleen Warner, project principal/ interior designer; Beth Faircloth, lead interior designer; Ashley Coe, interior designer; Rachel Taber, interior designer; Peter Epermanis, project principal/architecture (CJMW Architecture); Frank L Blum (general contractor)
Resident/client capacity: 155
Total building area (sq. ft.): 7,404
Construction cost/sq. ft.: $226
Total construction cost (excluding land): $1.7 million
Completed: May 2018
















