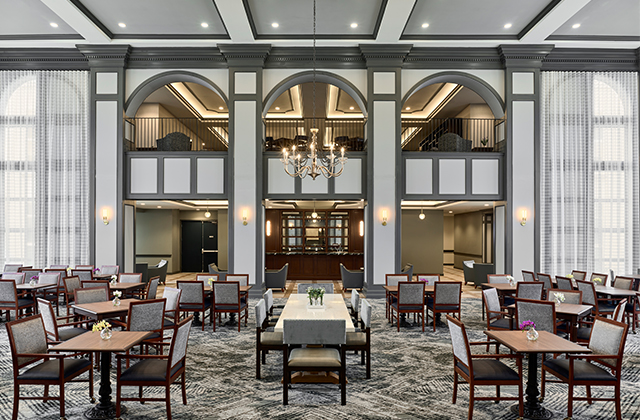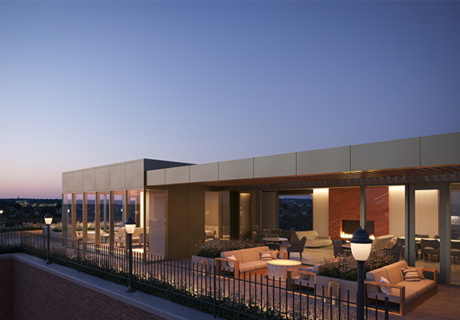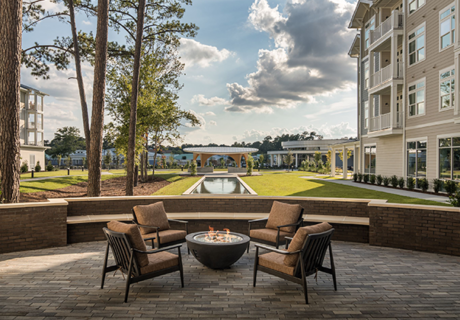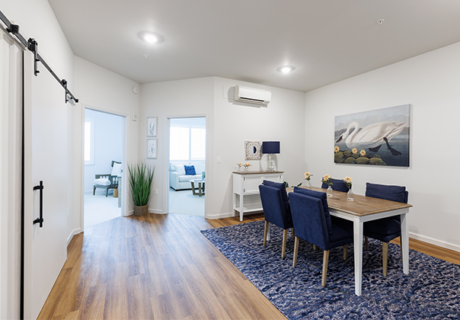PHOTO TOUR: Heartis Yardley
The Heartis Yardley community, opened in April, was developed to be part of the upscale and picturesque town of Yardley, Pa., in Bucks County. A northern suburb of Philadelphia, the county is known for its rolling hills and horse farms, as well as its rich history that predates the American Revolution.
This history and the setting inspired the design of the 100,000-square-foot senior living community. For example, the project team, including architecture firm Katus Design Group (Driftwood, Texas) and interior design firm Dash Design (New York, N.Y.), was influenced by the European heritage of the area, which is made evident through design cues like the mansard roof and the stone façade, and the textures and patterns on the interior finishes that further bring the European heritage to life.
The community houses 73 assisted living units and 24 memory care units. Colors, fabrics, furnishing, and artwork were chosen to appeal to local residents but also attract the next generation of clientele. For example, Bucks County features a number of horse farms. The art collection was curated to include paintings and photographs of horses, local bridges, and local farm landscapes. Fabrics merge elegant European-inspired textures with local Pennsylvania Dutch patterns and color ways.
Café spaces, a chic salon and spa, a “clubby” bar, and purposefully designed outdoor areas appeal to an evolving market.
Project details:
Facility name: Heartis Yardley
Location: Yardley, Pa.
Completion date: April 2021
Owner: CADDIS Healthcare Real Estate
Total building area: 100,000 sq. ft.
Architecture firm: Katus Design Group
Interior design: Dash design
Art consultant: Faulkner+Locke
General contractor: Wohlsen Construction
Builder: Wohlsen Construction









