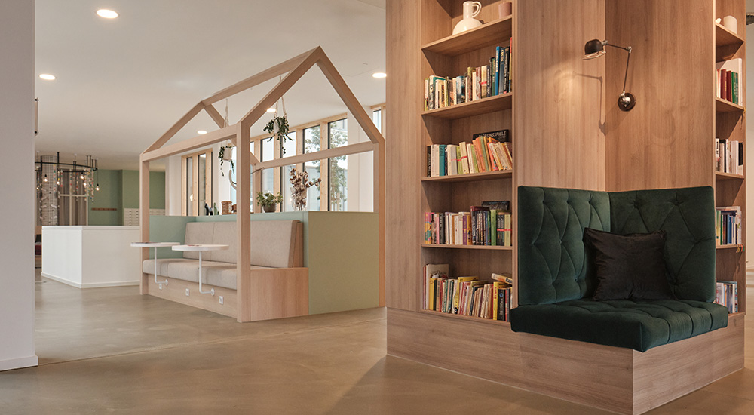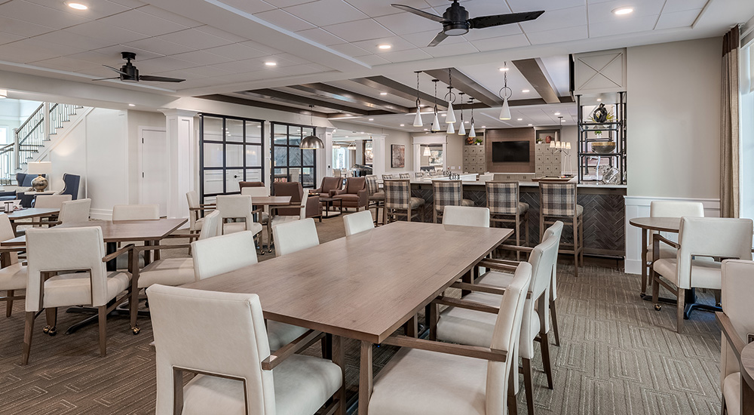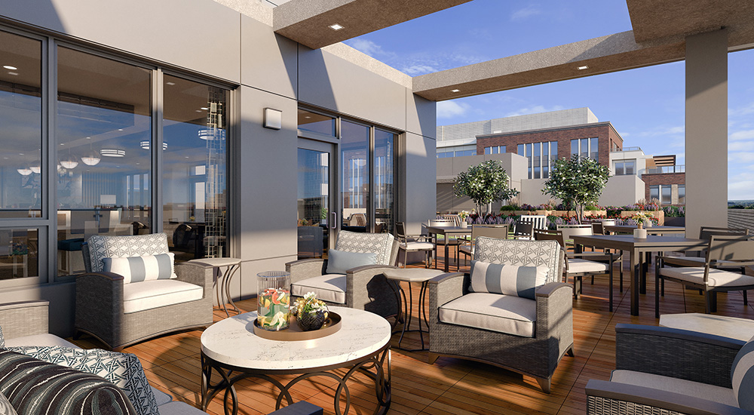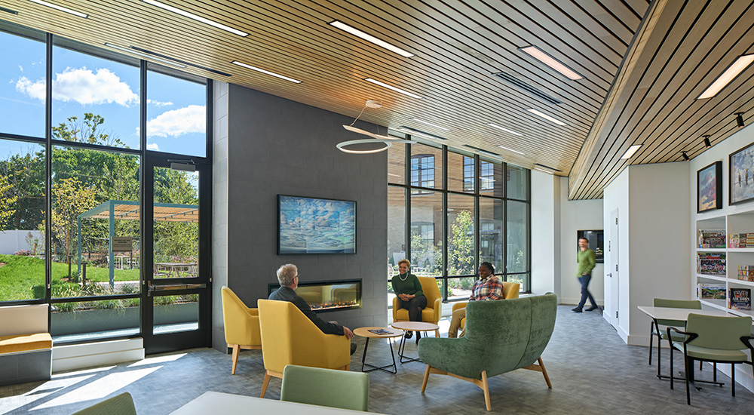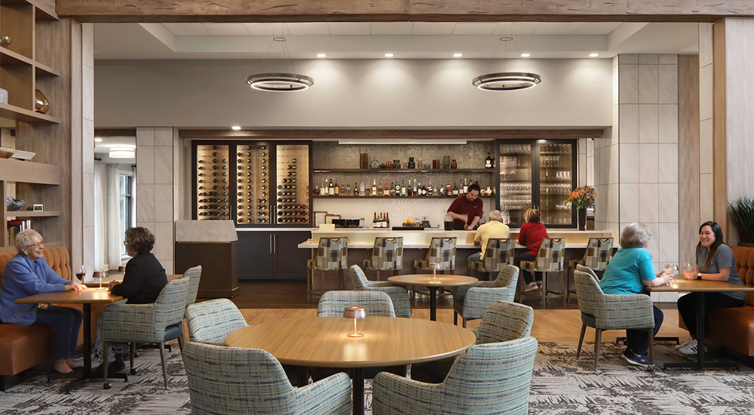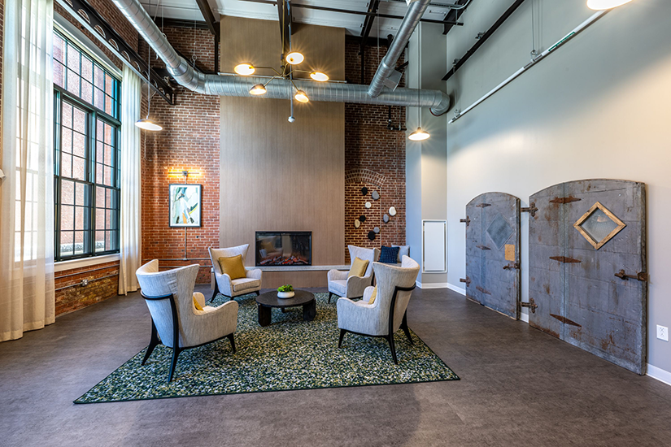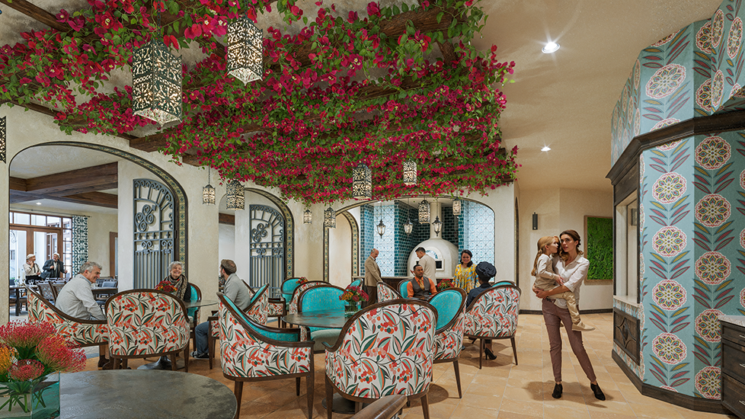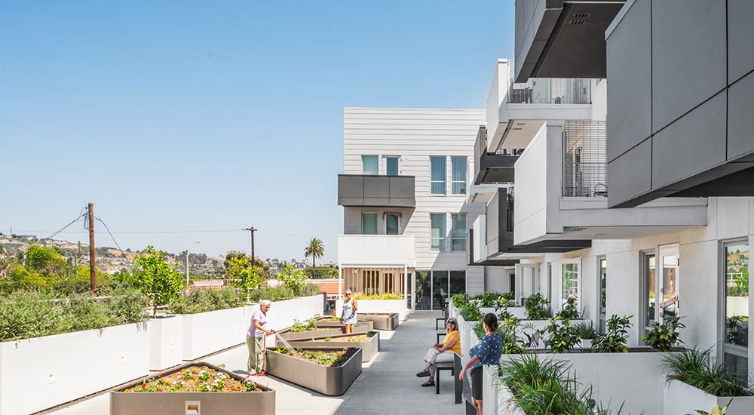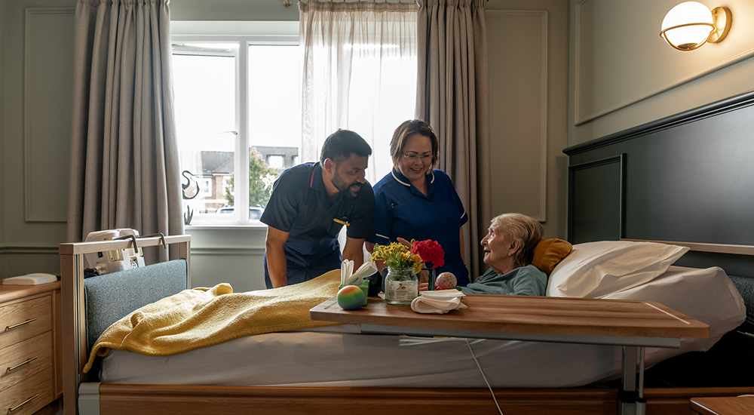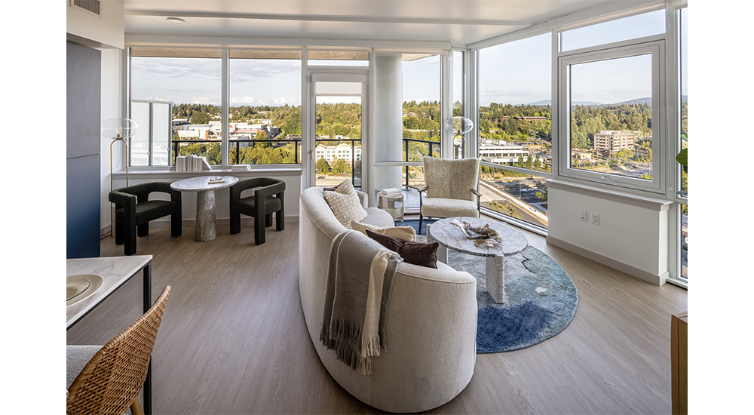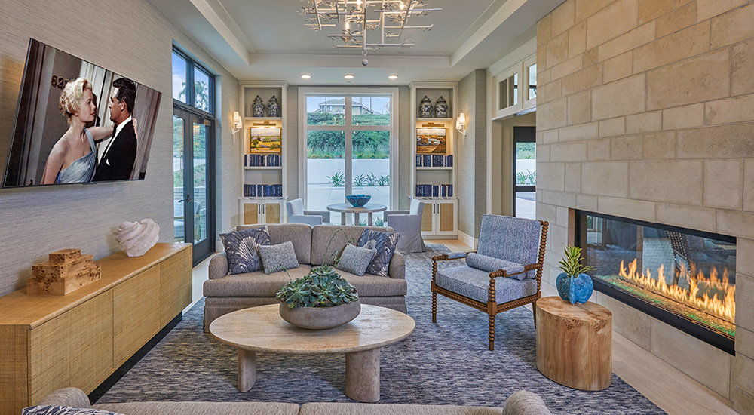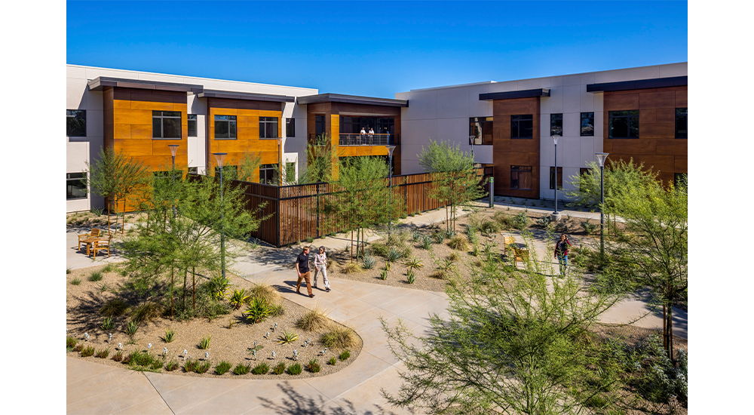Projects
Filter by Topics
Lively Weiße Dame Gronau, In Gronau, Germany: Photo Tour
A 180,000-square-foot historic cotton-spinning factory is remodeled into an intergenerational community in the heart of…
Brightview Harrison In Harrison, N.Y.: Photo Tour
The 170,500-square-foot-senior living community features a modern farmhouse design with outdoor connections to the site’s…
The Riviera Alexandria In Alexandria, Virginia: First Look
Scheduled to open in 2026, the 233,500-square-foot luxury independent living community will feature spacious residences…
Lessons In Adaptive Reuse, Inclusive Design At The Pryde
The LGBTQ-friendly affordable senior living community converted an historic school building into a welcoming, amenity-rich…
Plymouth Place, La Grange Park, Illinois: Photo Tour
The CCRC’s phased master plan revitalizes the existing campus with a renovated dining space, modern…
Residences at Mill 8, Ludlow, Massachusetts: Photo Tour
The adaptive reuse project turns an unused historic landmark into critically needed affordable housing for…
Aegis Living San Rafael, San Rafael, California: First Look
The 112,294-square-foot assisted living and memory care community features a design aesthetic inspired by California…
Heritage Gardens Affordable Senior Housing For Formerly Homeless And Veterans, Long Beach, California: Photo Tour
The 35,100-square-foot independent living community prioritizes environmentally conscious building practices while fostering a sense of…
Ashton Meadows Nursing Home, Brighton, U.K.: Photo Tour
The 68-bed community offers advanced dementia care, post-hospital rehabilitation, and palliative care in an elegant,…
The Watermark at Bellevue, Bellevue, Washington: Photo Tour
The 22-story project brings independent living residences, new dining options, and hotel-like amenities to the…
The Seville, San Clemente, California: Photo Tour
The 80,500-square-foot resort-style community supports various levels of care while drawing inspiration from its coastal…
Masonic Homes Of California Continues Campus Evolution With Skilled Nursing Addition
The 32-bed Citrus Heights Health Center in Covina, Calif., is designed to integrate with the…

