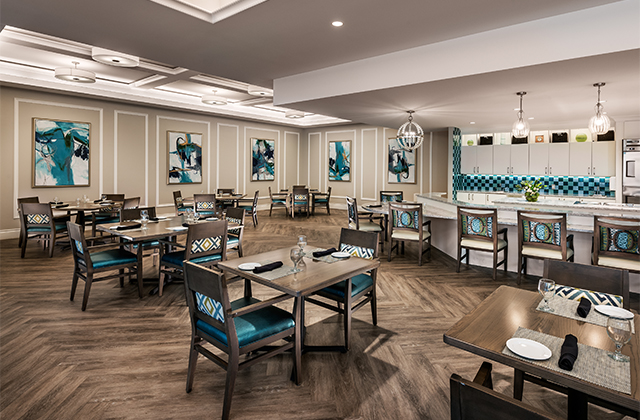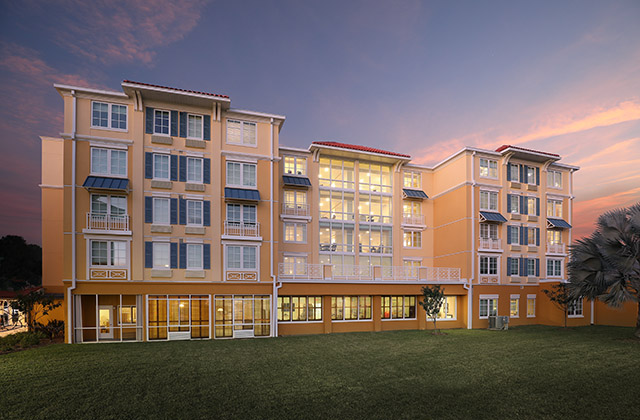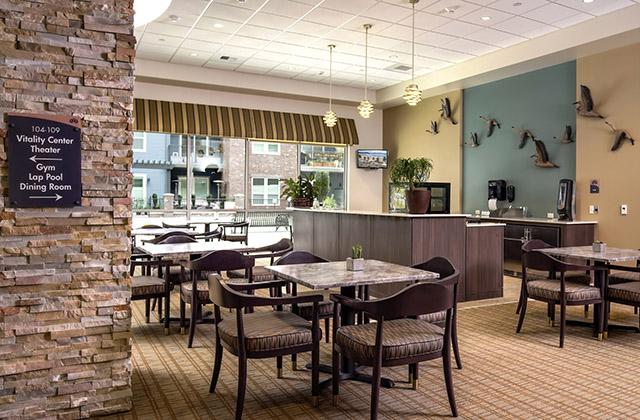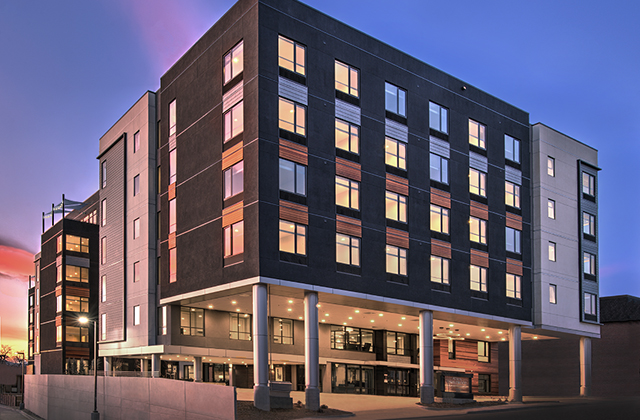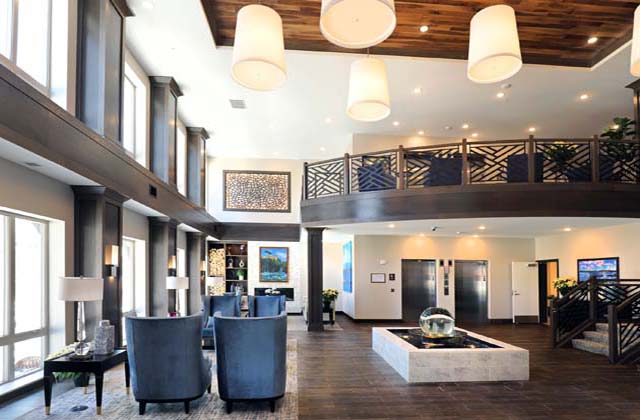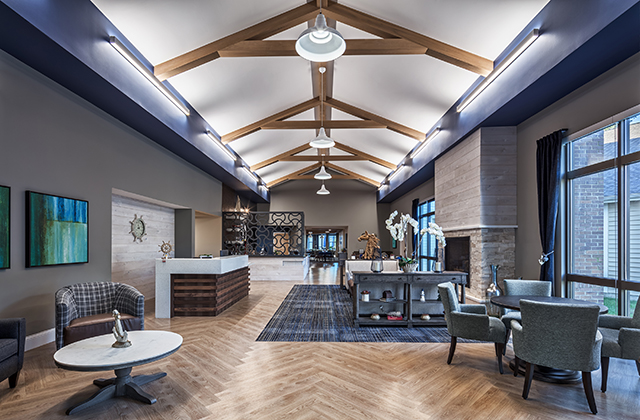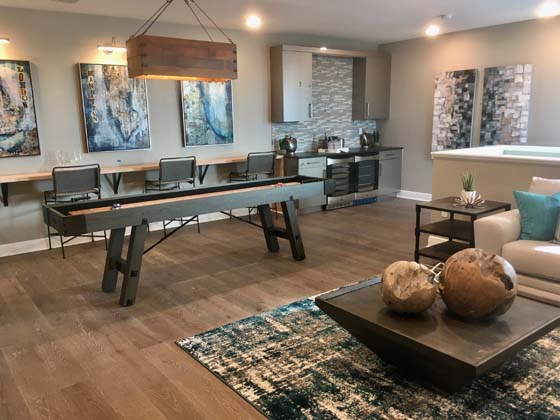Projects
Filter by Topics
PHOTO TOUR: HarborChase of South Oklahoma City
The 107,000-square-foot community offers a fresh, hospitality-enriched assisted living and memory care community to compete…
Concierge Care: The Center For Advanced Healthcare At Brownwood
The Center for Advanced Healthcare at Brownwood delivers a multispecialty medical destination in retirement community…
PHOTO TOUR: Vivante North Assisted Living
The 148,000-square-foot expansion features coastal-inspired materials and color palette to reflect its Costa Mesa, Calif.,…
PHOTO TOUR: Watercrest Naples Assisted Living And Memory Care
The 113,183-square-foot community is designed to reflect the atmosphere, elegance, and grand architecture of Naples,…
PHOTO TOUR: The Lofts At Village On The Isle
The five-story, 80,000-square-foot community includes four assisted living floors and one dedicated floor for memory…
PHOTO TOUR: Gencare Lifestyle At Point Ruston
The six story, 144,000-square-foot community features independent living, assisted living, and memory care.
New Traditions: Parc Communities’ Hospitality-driven Model
Parc Communities’ hospitality-driven model gets an update in Texas with regional design features that are…
New Chapter: Boston Plans Its First LGBTQ-friendly Senior Housing Community.
A former Boston public school is planned to become the city’s first LGBTQ-friendly mixed-income senior…
PHOTO TOUR: Atria Englewood
The six-story, 150,000-square-foot high-rise community in Englewood, Colo., features 24 memory care units and 106…
PHOTO TOUR: Global Pointe Senior Living
The 95,000-square-foot community features 90 assisted living and memory care units and a two-story grand…
Photo Tour: Charter Senior Living of Oak Openings
The 48,800-square-foot community features 24 assisted living units and 36 memory care units.
Photo Tour: Cresswind Lakewood Ranch
The 55+ active adult community in Bradenton, Fla., is set on 250 acres and features…

