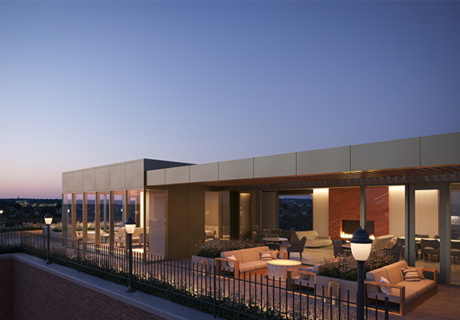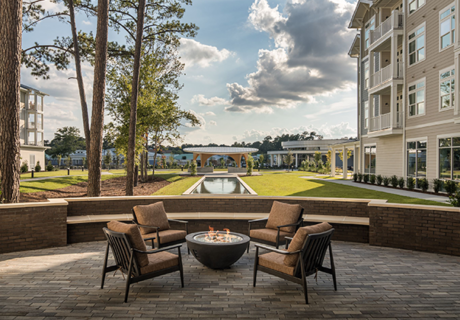PHOTO TOUR: Trinity Woods
Over the last decade, Trinity Woods in Tulsa, Okla., has worked with Eppstein Uhen Architects (Milwaukee) to transform its 40-acre campus from an institutional nursing home to a thriving life plan community. Previous phases included the addition of an independent living building and renovation of an existing skilled nursing building. To continue its growth and support the wellness of residents, Trinity Woods embarked on another multiphase project that would add a new assisted living building, community life center, and standalone memory care building.
Expanding amenities to address more than just physical wellness, the project focuses on fostering social and intellectual wellness, becoming a hub for residents and visitors to gather and meet. This new heart of the campus provides a variety of scale and formality in its spaces to conform to various functions and utilizes contemporary wood, stone, and tile finishes in both traditional and unexpected detailing.
With these new phases, Trinity Woods sought to provide a mix of living options and amenities to attract older adults seeking a healthy, active lifestyle. The first phase included construction of the three-story assisted living building with 40 apartments and associated commons on the upper two floors, a full commercial kitchen, and a dining venue on the first floor. The first floor also features offices, activity rooms, medical suite, and salon and spa. The large dining and salon areas are made to feel intimate with the use of decorative screens sub-dividing the space, and both have direct views or access to beautiful gardens and patios.
The second phase included a new community life center, built to connect to the first floor of the assisted living building and to provide more gathering space on campus. The center includes a new banquet hall for large resident gatherings and concerts as well as smaller connected banquet halls, ample pre-function space, a catering kitchen, and refreshment bar. The adjacent wellness hall supports a variety of small-scale gatherings for residents.
Finally, two memory care households each with 12 residents were added to expand residential options on campus. The orientation of all new buildings on site creates courtyards and pavilions to extend the resident experience outdoors.
Project details:
Facility name: Trinity Woods
Location Tulsa, Okla.
Completion date: August 2021
Owner: Trinity Woods (formerly Oklahoma Methodist Manor)
Total building area: 255,000 sq. ft.
Total construction cost: N/A
Cost/sq. ft.: N/A
Architecture firm: EUA
Interior design: EUA
General contractor: Stava Building Corporation (community center and memory care assisted living), Nabholz Construction (salon, kitchen, restaurant, and assisted living)
Engineering: Sisemore & Associates (civil), Pierce Engineers (structural), Cyntergy Engineering (MEP), Bryan France (AV)











