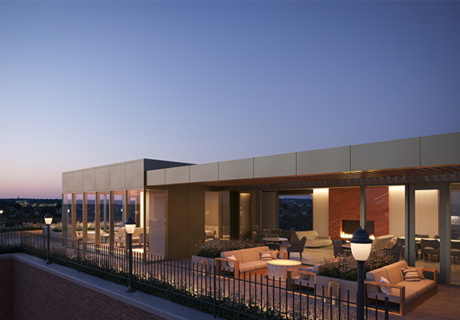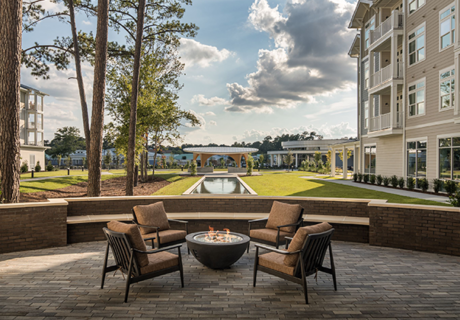Natural Solution: Carpe Diem Dementia Care Community
Aiming to fill a void in dementia care in Norway, the city of Baerum, an affluent municipality in the suburbs of Oslo, embarked on a pilot project to deliver Baerum’s first dementia village and Norway’s first dementia village built from scratch.
“The aim is a village where people suffering from dementia are able to continue living their lives as they used to, in a safe environment with the least possible institutional character,” says Trude Schei, project leader from the municipality.
Inspired by the De Hogeweyk dementia village in the Netherlands, the nearly 200,000-square-foot Carpe Diem community, which opened in fall 2020, is located on a site already owned by Baerum that was chosen for its green surroundings and pleasant views.
Designed as a unified village, the majority of the buildings are located on the outer edges of the site to form a natural border to the surroundings. “More like soft edges in lieu of fences,” says Robert Ritzmann, senior architect at Nordic, Office of Architecture (Oslo), the firm behind the project’s design. The structures are organized into a variety of smaller two- and three-story buildings for residences, community spaces, and a treatment center. The layout helps break up the mass while forming walkable, delimited outdoor space through the whole village, including an urban square and landscaped areas.
Visitors and guests enter the village through a main entrance pavilion and reception area, which is followed by a community house with a café; great room for larger gatherings; and “the street,” a long corridor comprising a succession of spaces like a pub, salon, craft workshop, and pop-up boutique. In the summer months, the corridor can be opened to the urban square, where residents might gather for a coffee, exercise, or organized activities such as concerts and food events with residents as well as visitors from the community. “It’s very important to mix people to create a feel of everyday life,” says Ritzmann.
From the square, the outdoor space moves from an urban feel to a more country-like one with a looping path that runs beside themed landscaped areas that offer varied experiences and a means of orientation and identity. “A very important part of the concept is creating recognizable places because people with dementia often lose their short-term memory,” Ritzmann says. For example, outdoor areas have names like “water garden,” “cultivation,” and “the manor,” with each featuring related elements like a shallow pond, greenhouse, and gazebo, respectively.
The residences are organized into 17 communal housing units with eight residents in each (for a total of 136) and 22 high-care dementia units, which are located on the upper levels and separated from the community activity areas. Housing units are arranged in groups of four, with a shared exterior entrance defined through a color system derived from the different parts of the landscape plan. “We tried to find a palette of colors that relates to the outdoor areas,” Ritzmann says.
Inside, each resident has a private en suite bedroom that surrounds a large, open common area, which includes a kitchen, eating area, living room, and accessible outdoor area. In lieu of corridors and dead-end hallways, the space is designed as an uninterrupted circle with the kitchen in the center and pop-out structures along the surrounding walls to create niches for furniture and handrails. “We tried to make these kind of loops that residents can wander around,” Ritzmann says.
While COVID has made it difficult to test the pilot project fully, Carpe Diem already has inspired similar villages in Norway, Ritzmann says. Adds Schei, “Taking into account the growth that is coming in dementia care [throughout the country], we will look at whether this is the way we will build in the future.”






