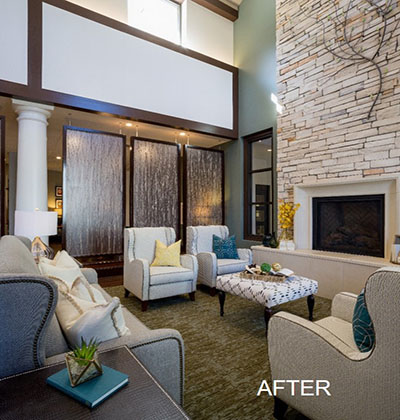Remodel/Renovation Finalist 2017: The Forest at Duke Club Room
Like many 30-plus-year-old communities, the Forest at Duke’s (Durham, N.C.) commons areas had seen only minimal renovations since opening. The primary challenge of a recent master planning effort was to completely transform and modernize the existing commons areas: club, lounge, dining, café, library. With a population coming largely from retirees from nearby universities and nationally known healthcare centers, expectations for both service and environment were high.
Existing spaces were choppy, from faux-Italianate to English gentlemans’ club; part of the challenge was to create a more cohesive and up-to-date visual identity. Along with the focus on change came a need to gently navigate the more entrenched patterns of existing residents who, in some cases, had “claimed” a particular room (the billiards room) as their own. The design team was charged with re-creating spaces to disrupt some of these ingrained behavior patterns without making the disruption apparent.
With new leadership coming on board mid-project, budget was also a challenge. Financing had already been released and could not be adjusted; as a result, funding was stretched to accommodate the shift in operational focus. In addition, tight timeframes were a critical factor in material selections and fabrication details. The team pre-vetted all selections for stock availability and lead time even as they worked to rebrand and reimagine the existing space.
Reconfigured commons areas create opportunities for social interactions. Billiards tables share space with bridge and game tables, separated from the lounge, livin,g and bar areas of the club room by resin panels that delineate while maintaining the feel of communal space. Lounge areas offer a place to bring coffee and quietly chat or curl up with a good book and blanket.
The owner requested a “country club” atmosphere; the design delivers a sense of comfort and belonging but with a fresh, forward-looking edge to attract potential residents. Stacked rock fireplaces anchor each space; high volume ceilings allow a flood of light without glare. The palette is neutral spiced with accent colors; patterns and texture add richness and interest.
Cost per square foot: $127
Photography: ©2016 RHWilson Photography (after images)







