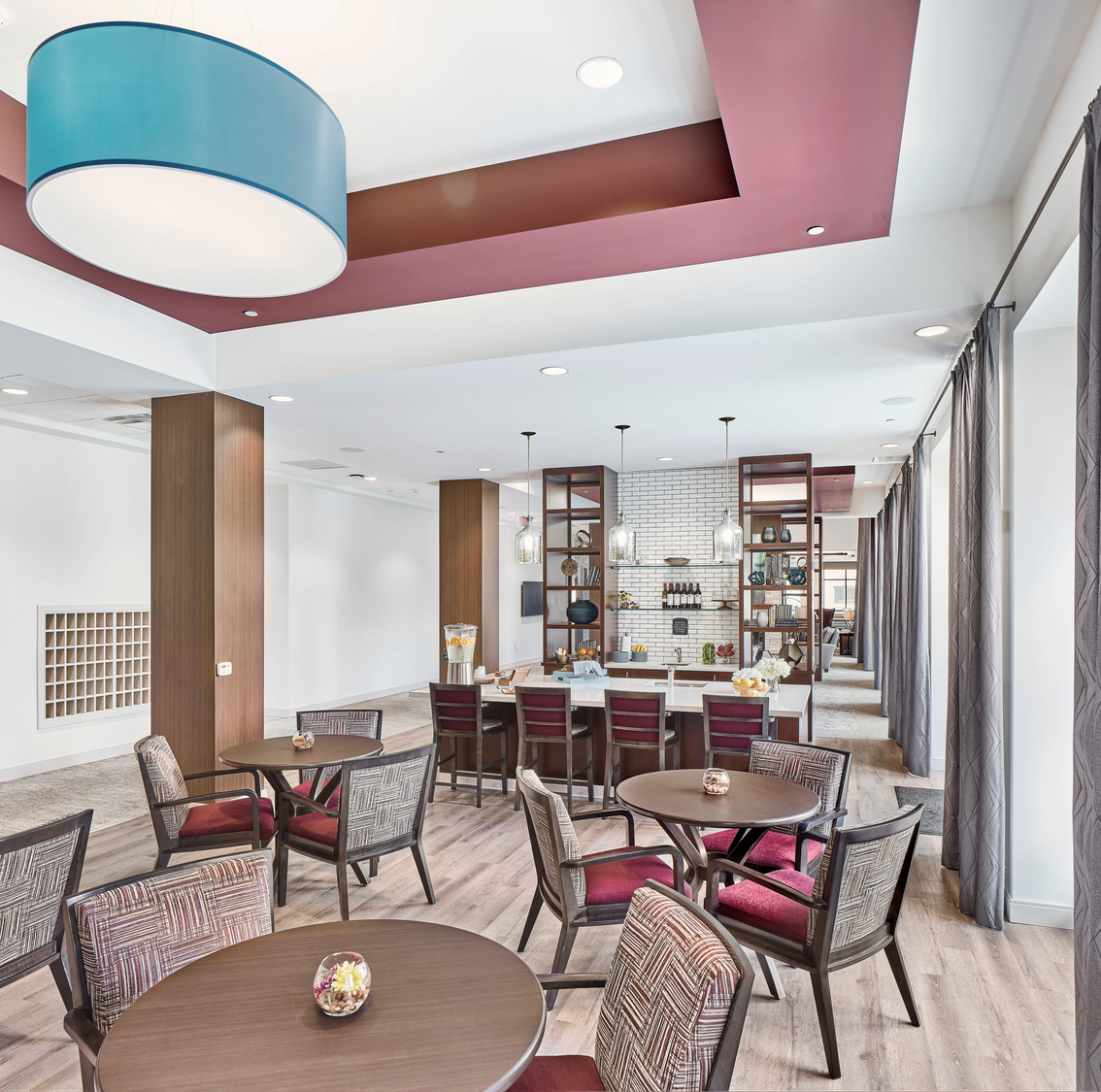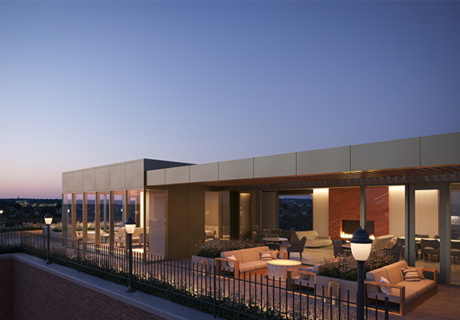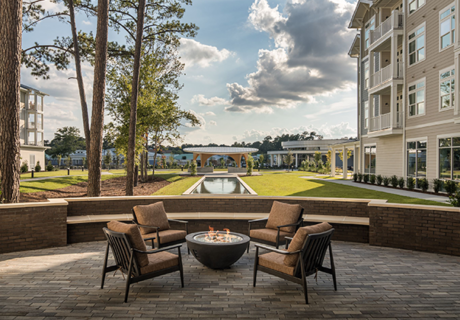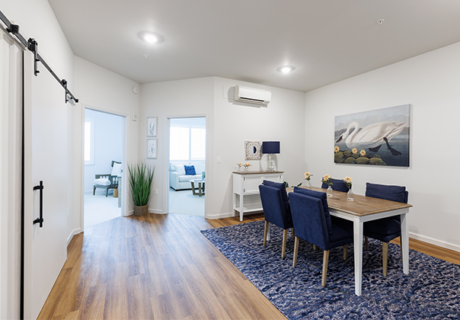PHOTO TOUR: Sheridan at Birmingham
The Sheridan at Birmingham, a project developed by the Chicago-based CA Ventures development team, provides assisted living and memory care options for seniors in Birmingham, Mich.
To tap into the high walkability of the Birmingham area, the community, which opened in August 2018, was designed with an urban lifestyle aesthetic, including access to the outdoors and a modern materials palette.
The 4-story assisted living community includes 83 residential units and is housed in a “U-shaped” building. The one-story memory support program, with 39 residential units, is tucked in behind the assisted living building, which creates an enclosed sensory garden for memory care residents. The project, designed by HED (Chicago), also includes a series of landscaped gardens and courtyards, further emphasizing the focus on outdoor access.
Project details:
Facility name: The Sheridan at Birmingham
Location: Birmingham, Mich.
Completion date: August 2018
Owner: CA Ventures
Total building area: 111,264 sq. ft.
Total construction cost: N/A
Cost/sq. ft.: N/A
Architecture firm: HED
Interior design: HED
Engineering: HED (structural, MEP), Nowak & Fraus Engineers (civil engineer and landscape architect)
Construction: Wolverine Building Group











