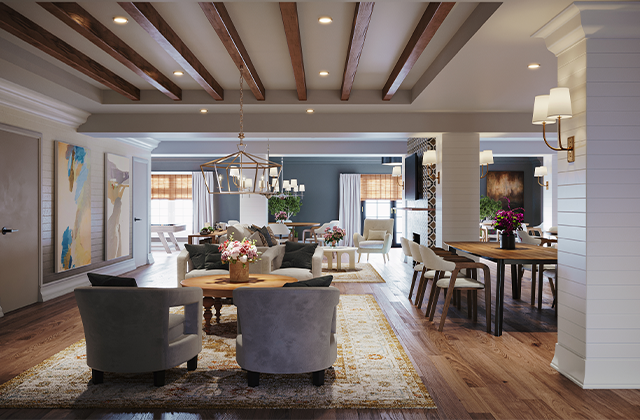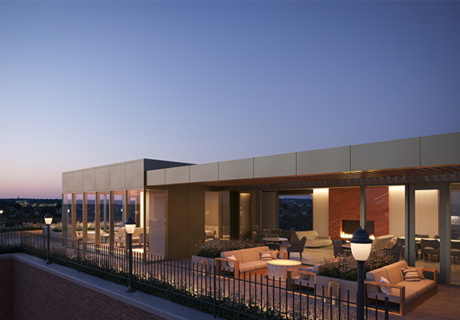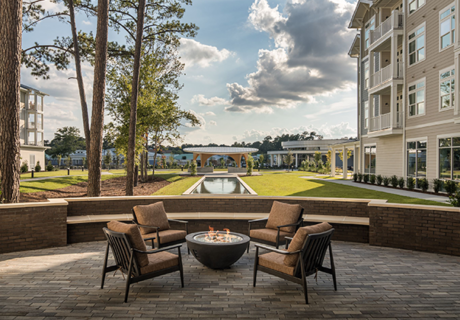Arden At Indian Land, South Carolina: First Look
Arden At Indian Land, South Carolina
Arden at Indian Land, a 55+ active independent living community, will open in early 2024 in Indian Land, S.C. The project represents an effort to expand access to age-qualified living for the area’s middle market.
The four-story, 152,000 square-foot community will offer 129 varying one- and two-bedroom options. Residents will have access to more than 8,000 square feet of amenity spaces, ranging from a creative arts and business room to an on-site pickleball court.
Arden’s design concept of approachability is demonstrated through clean architectural lines and inclusion of regionally relevant building materials, such as brick and wood plank. Together, these solutions help achieve a modern farmhouse look.
In conjunction with Urbanik Interiors (Charlotte, N.C.), the project team delivered an overall aesthetic that is crisp yet warm, with a nod to a southern feel and soothing biophilic influences.
Specific design solutions include an abundance of windows and natural light, living walls, plentiful greenery, and a calming fountain.
The optimization of natural space is an integral element of Arden at Indian Land, as well. For example, Arden has taken full advantage of outdoor spaces and created terraces, covered lounges, two fire pits, and a dining area and grilling station.
Universal design principles
With an emphasis on inclusion and utilization, universal design principles are found throughout the community and the residences. Such features include wide door frames, accessible bar and furniture heights, and a zero-step experience.
Both indoor and outdoor spaces are designed for versatility and provide ample options where residents can socialize and connect.
Situated minutes outside of Charlotte, Arden at Indian Land residents will have easy access to an abundance of parks, entertainment, restaurants, and shopping.
Project details for Arden at Indian Land
Location: Indian Land, S.C.
Expected completion date: Early 2024
Owner: Arden 55+ Living
Total building area: 152,000 sq. ft.
Total construction cost: Not disclosed
Cost/sq. ft.: Not disclosed
Architecture firm: RIV Architecture
Interior design: Urbanik Interiors
General contractor: Harkins Builders
Engineering: DRG
Builder: Harkins Builders










