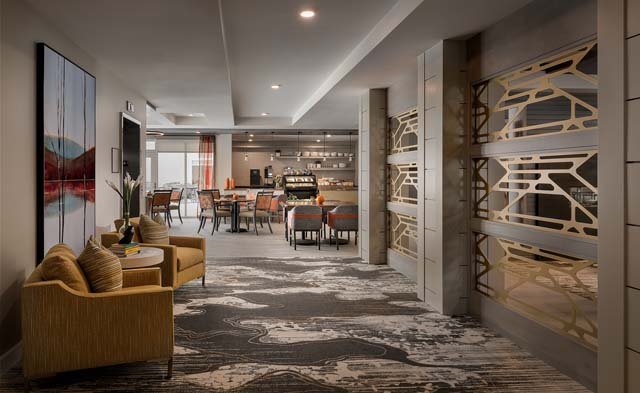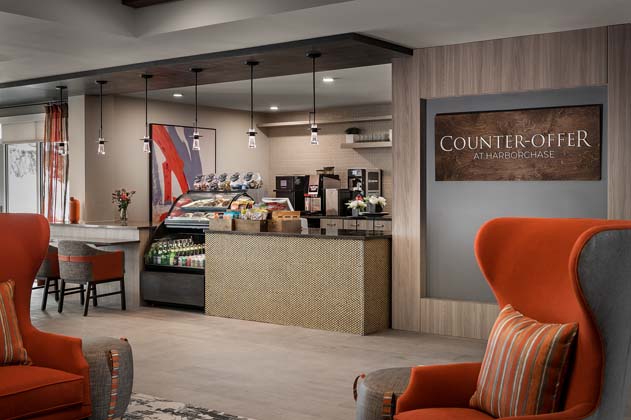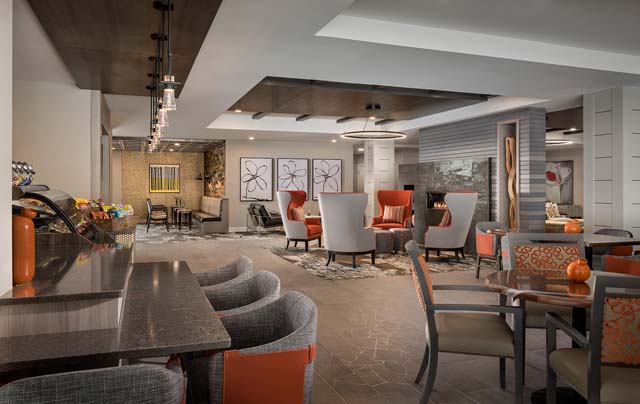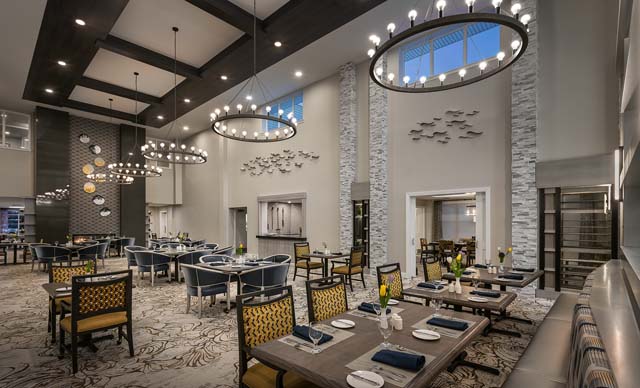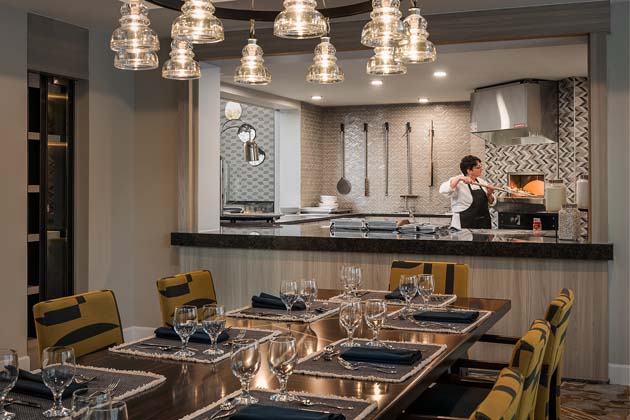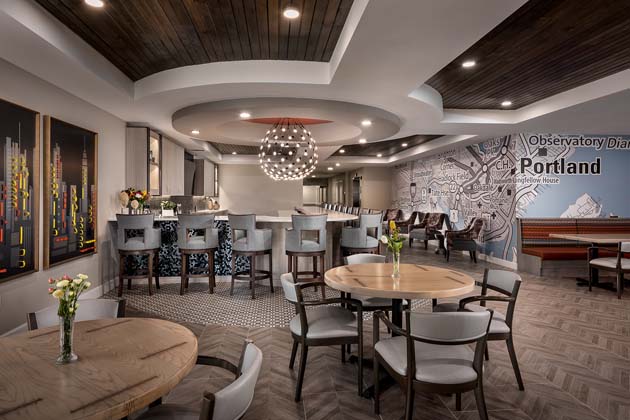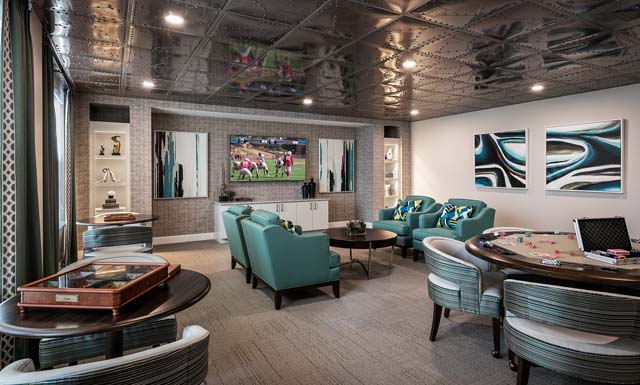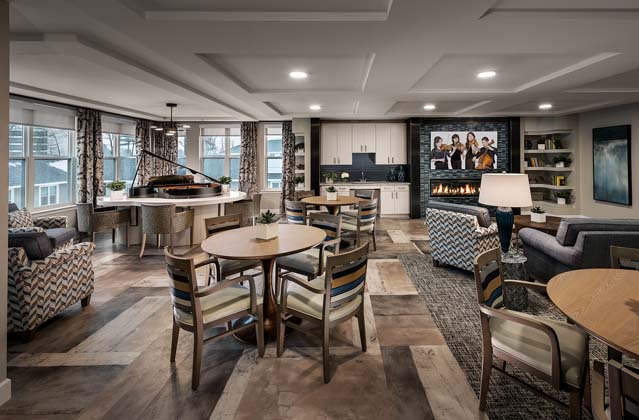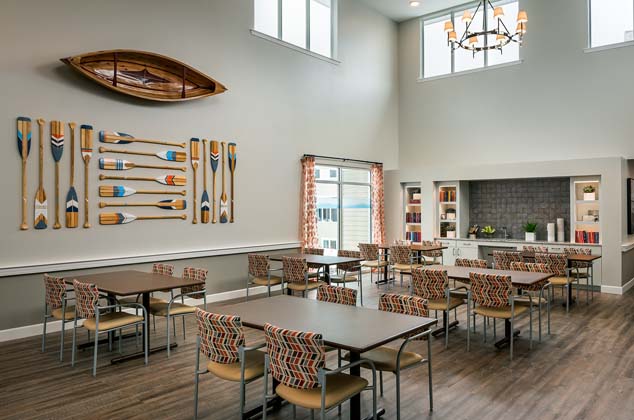HarborChase of South Portland
South Portland, Maine’s waterfront landscape, robust industrial architecture, and fishing culture were all part of our inspiration for the interior design. The peaceful, easy, uncomplicated design with touches of industrial and nautical are carried throughout all main areas. The selected color palette of buttery yellows & orange is reminiscent of the sunflowers and foliage. In contrast, the deep blues reflect the ocean and lakes that play such a prominent role in the lifestyle and landscape of the areas.
The moment you walk in, custom carpet flooring with organic patterns that resemble water movement or foliage is used throughout the lobby, dining, and formal dining. The color story becomes evident with pops of orange and yellows throughout the various sitting areas in the bistro, dining spaces, and memory care. While the deep blues and greys balance the color composition, and it introduces industrial elements through the dark millwork, granite, and metal lighting fixtures. The commissioned artwork from local Maine artists completed our vision by creating various focal points in several community areas.
In this project, a significant challenge was the abnormally low ceiling height in some common areas. To give a visual effect of higher ceilings, we incorporated unique recess ceiling details, and in some areas, such as the corridors, custom-made oversized art and trim were used to make the areas feel much larger.
This community is designed with functionality, convenient amenities, and opulent spaces that give residents resort-style living while curating a caring and welcoming environment.
Project category: New construction
Firm: Thoma-Holec Design, thoma-holecdesign.com
Design team: Thoma-Holec Design (interior designer); Whiting-Turner (builder/general contractor); Confluent Senior Living (developer); EGA PC (architect)
Total building area (sq. ft.): 115, 964
Completed: October 2021


