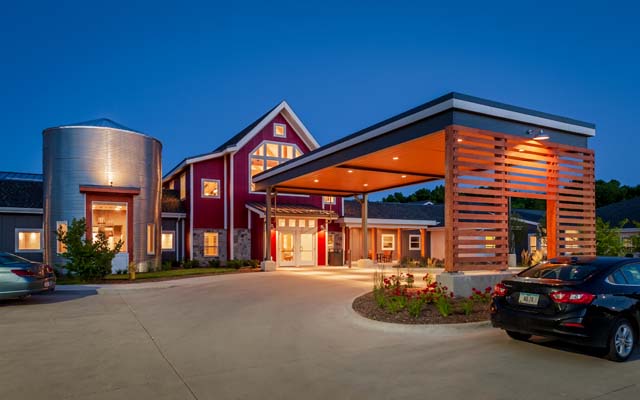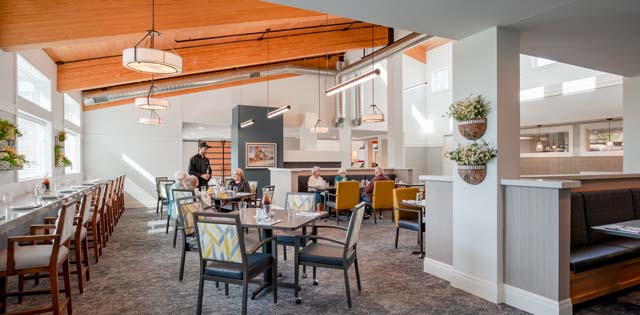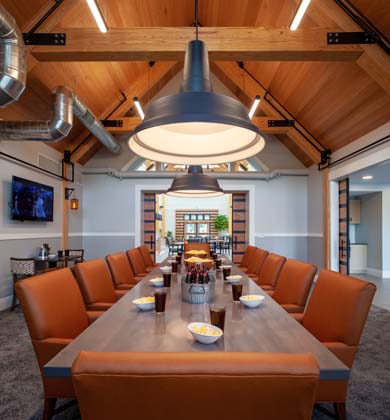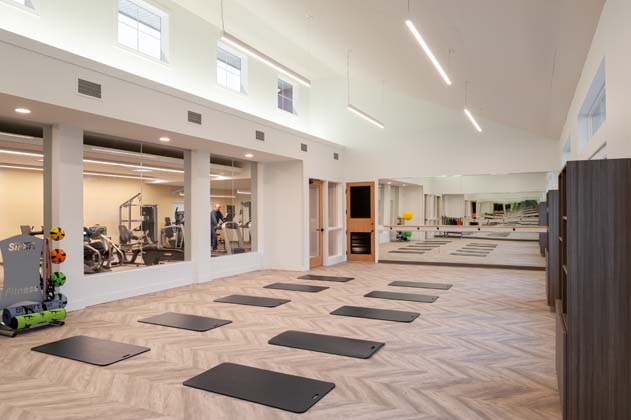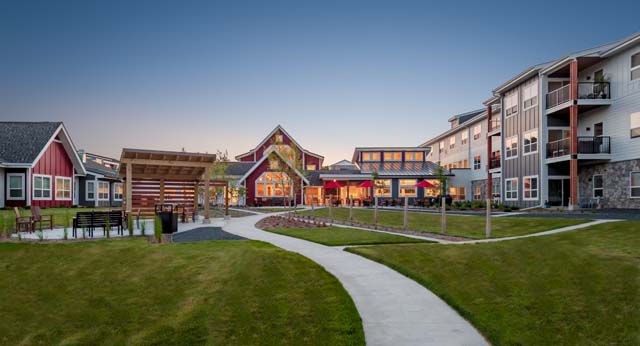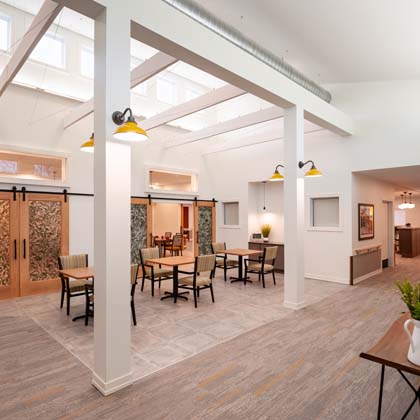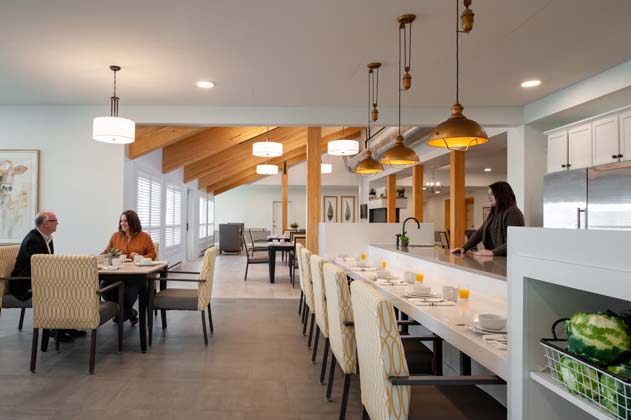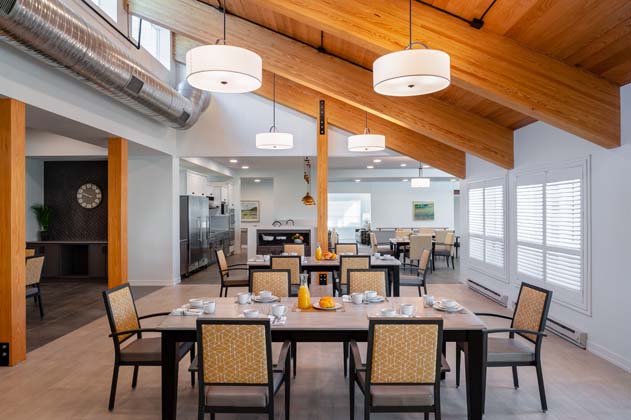Brio, a WesleyLife Community for Healthy Living
AWARD OF MERIT – 2020 EFA Design Showcase
Brio, a WesleyLife Community for Healthy Living (Johnstown, Iowa), is designed with wellness as its foundation. Brio blends high-quality modern living with attractive amenities and dining choices, all at an approachable price tag. Sited on 22 acres in a suburb of Des Moines, the community serves 55+ through all stages of care, including end of life and late stage Alzheimer’s.
The provider pushed innovation and took risks to emulate the quality of their existing higher-end CCRC environments and create a comprehensive community that meets the affordability of the Midwest’s middle market. Every decision was weighed against what would create the greatest impact on the residents’ quality of life while keeping project costs and rates reasonable.
The heart of the community is an advanced, spacious Wellness Center. It is the social and physical gateway that strategically connects all residents conveniently and represents the core mission of Brio – encouraging vitality at every age. Like a hospitality-based fitness club, it offers yoga, group classes and cardio equipment that are integrated in the same physical space as skilled care therapy which serves long-term care residents. Blending fitness and therapy was a balance in meeting code requirements and providing safety while creating a visually connected environment. The result is an energetic environment where residents can encourage one another on their health journeys.
Brio promotes person-centered care by maximizing flexibility and amenities that encourage individual choice. The community’s inclusive dining environments offer maximum choice and change of scenery for all independent and assisted living residents. Instead of a sea of tables there are options with clusters of tables, booths, ceiling changes, walls details, sliding doors, a variety of views, and interesting lighting. It can feel like a different restaurant for every meal, as residents opt to dine or gather anywhere.
To further improve person-centered care opportunities in the skilled nursing and memory support environments, the team and provider applied valuable learnings from a Post-Occupancy Evaluation of The Cottages at Hearthstone to further push innovation. Improvements include doubling the amount of natural light, acoustic panels to support residential ambiance, maximizing flexibility for dining and activities, and expanding household food service abilities.
With strategic budgeting in programming and design, WesleyLife pushed innovation while remaining affordable. Re-working the expectations and re-thinking the design approach for care models successfully fulfilled a market need, demonstrated by the fact that the community was completely full after six months.
Project category: New construction
Chief administrator: Rob Kretzinger, president and CEO
Firm: Pope Architects, www.popearch.com
Design team: Ward Isaacson, design architect/principal; Dan Weatherman, architect/project manager; Jill Schroeder, senior interior planner (Pope Architects); CBS Construction (builder); Storey Kenworthy (furniture procurement); Steen Engineering (MEP engineer)
Number/type of housing units: 51 independent living, 36 assisted living, 16 skilled nursing memory support, 13 long-term skilled nursing, 7 short-term rehab
Total building area (sq. ft.): 175,000
Construction cost/sq. ft.: $146
Total construction cost (excluding land): $25.6 million
Completed: January 2019

